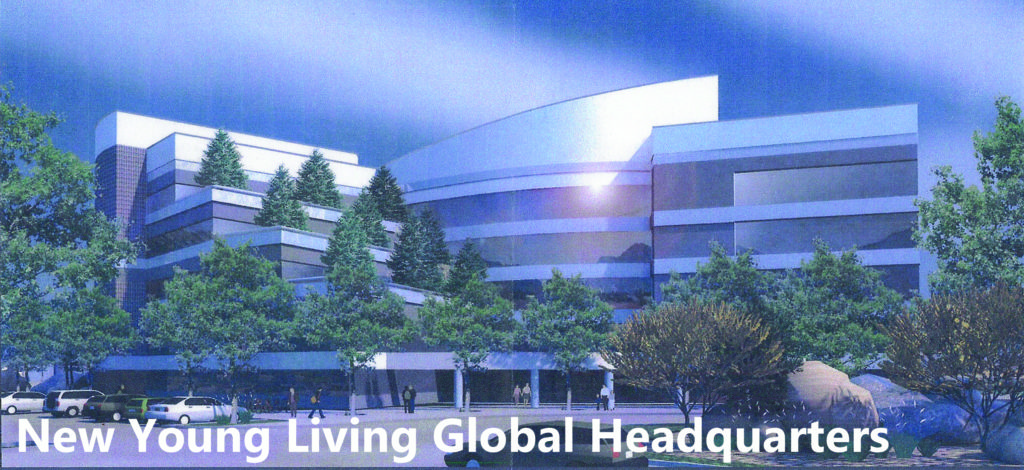On July 14, the Lehi Planning Commission met to recommend approval or denial of 21 items on the agenda. The five hour meeting was held in the Lehi City Council Chambers with a full audience in attendance to give input on various agenda items.
One of the largest projects of the evening was the unanimous approval of the Young Living Global Headquarters to be built on 1450 West Slipstream Avenue in an existing commercial zone. The 27 acre project will be located between the new Mountain Point Medical Center and Lehi Block. There was some discussion about parking in the front of the building—which is in violation of city code—but approval was given with Commissioner Janys Hutchings pointing out that with the landscaping and other amenities, an exception should be made. Kevin Scholz, representing Young Living, stated there will be a grass amphitheater and a demonstration garden, enhancing the beauty of the entire project.

The Young Living Headquarters will be located between the Lehi Block Plant and Mountain Point
Medical Center. Artist’s rendering from Lehi City website
The project that drew the most audience input was Sage Bend LLC’s request for the Sage Vista concept plan. The 100 lot PRD (planned residential development), located at approximately 1100 West 500 North, was criticized by more than 10 residents of the area because of the lot sizes. A PRD requires 20% of the land to be designated as open space, which enables higher density in the remaining 80%. The project was denied approval by a 4-2 vote of the commission members.
The two largest developments to be voted on by the commission were the 72.2 acre Edge Homes request for “The Exchange” concept plan, an 800 unit residential development located at approximately 3800 West Hardman Way in an R-3 (high density residential) zone, and the 297 acre DR Horton “Cold Spring Ranch” concept plan at 3600 West 400 North. Both developments were unanimously approved.
DR Horton’s Cold Spring Ranch drew some comments from Saratoga Springs residents Derek Anderson and Nathan Aylett, who were both concerned about traffic coming in and out of this development. Aylett commented, “Redwood Road is already a busy road and additional commercial development would only make the traffic more congested.” Anderson is concerned about lack of guest parking in the high density section of the development: “I live in a development much like the one being proposed, and there is not enough visitor parking.”
This development is designated, upon approval, as a Planned Community Zone. The Planned Community will be much like Traverse Mountain, commented Hutchings. There will be about 1100 units. Upon reviewing this project, Commissioner Jared Peterson expressed some dismay that the commission spent almost an hour on 7 lots and only about 15 minutes on a project of this size. Peterson also asked about the necessity of the city providing infrastructure to this project. He was assured by city planning staff that the needed water, sewer, and power could be provided.
The final project approved by the commission is a 28 acre development by Fieldstone Utah Investors. The Canyon Trail concept plan is located at approximately Fox Canyon Road above Traverse Mountain Elementary. There are a total of 97 lots on a narrow plot of ground north of Traverse Mountain.
During the meeting, approximately 2,124 housing units were approved by the planning commission in the five hour marathon. With Lehi’s population averaging about 3.87 residents per household, the approved units will increase the population by approximately 8,000 individuals. After building projects are approved by the planning commission, they must be approved by the Lehi City Council.